
Commercial and residential as built floor plans
As Built Floor Plans for Real Estate Listings
We capture floor plans and 3D virtual tours in a single visit and delivery is typically within 24 hours. Our technology is fast, accurate and provides flexible file types. Our floor plans are precise with area calculations that adhere to the ANSI-Z765-2021 standards.
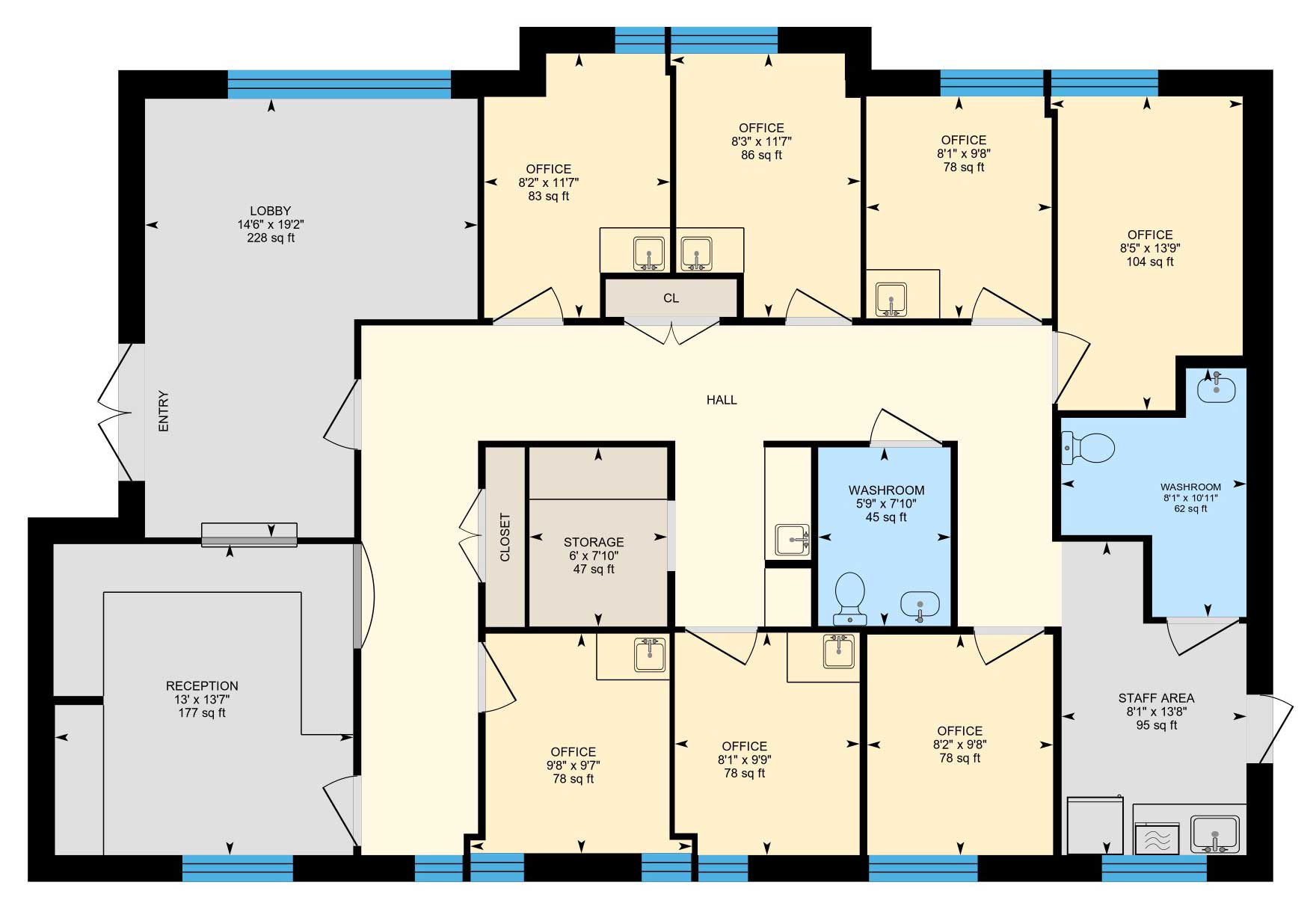
Do You Need an As Built Floor Plan for a Real Estate Listing?
Delivery Within 24 Hours
We have a very quick turn around with our floor plans. Our as built floor plans are typically delivered within 24 hours, unless the property is above 10,000 SF and or complicated.
Accurate
Our measurements are generated with a lidar scanner and are very accurate. Our measurement uncertainty in distance measurement on a floor plan is 0.5% or better and the corresponding uncertainty in square footage is 1% or better.
Industry Standards
Our floor plans are measured and drawn to scale and use shading and color to represent included and excluded areas for the total floor area calculations following the ANSI-Z765-2021 measurement standard and GLA reporting.
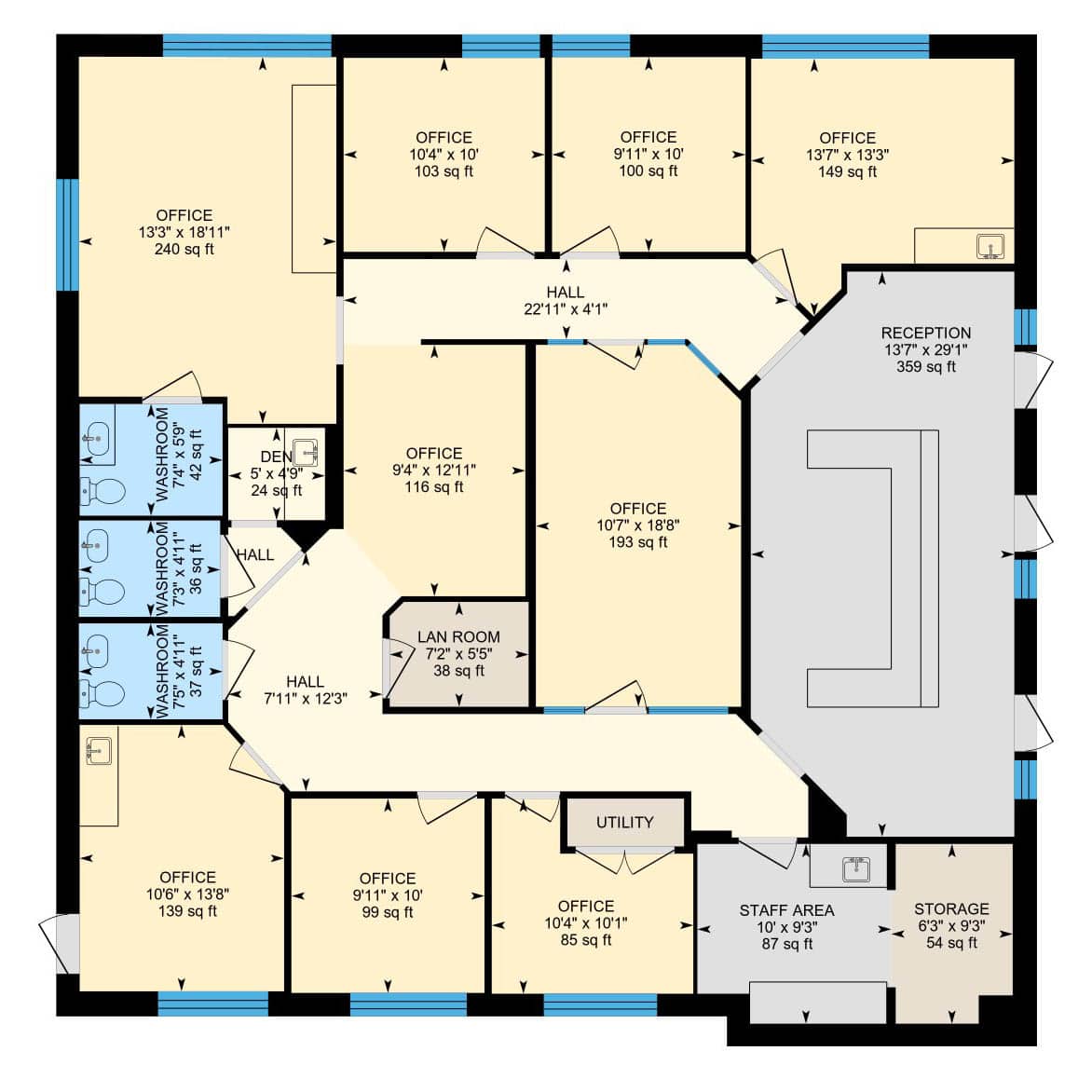
As Built Floor Plans for Real Estate Listings
Our floor plans are accurate and interactive that adhere to the ANSI-Z765-2021 and RECA RMS 2017 standards which makes it easy to visualize the space.
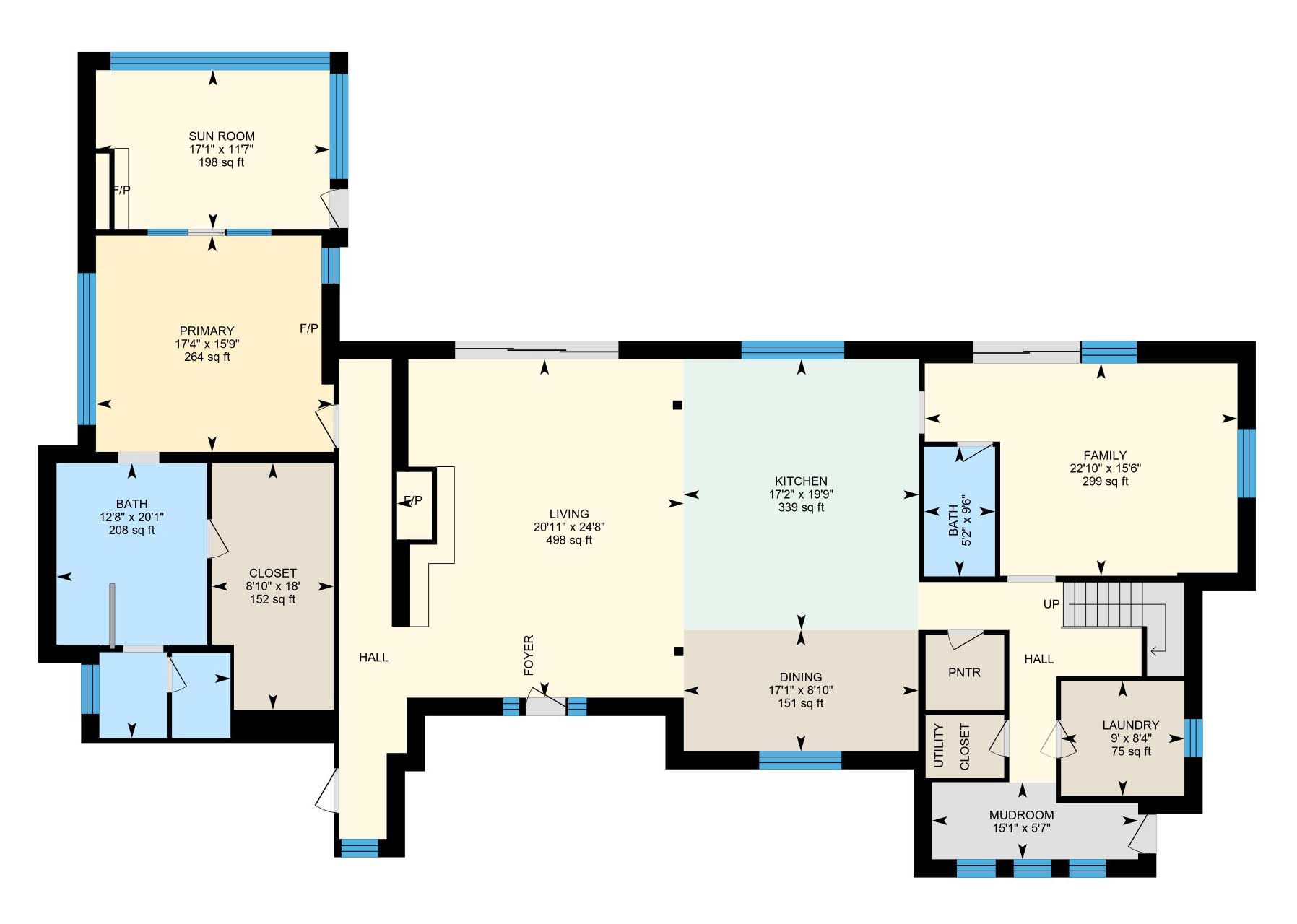
3D Walkthrough Tours
Our walkthrough tours are a little different than others. We provide a 2D floor plan along with the walkthrough so at all times you can see where you are and what direction you are looking.
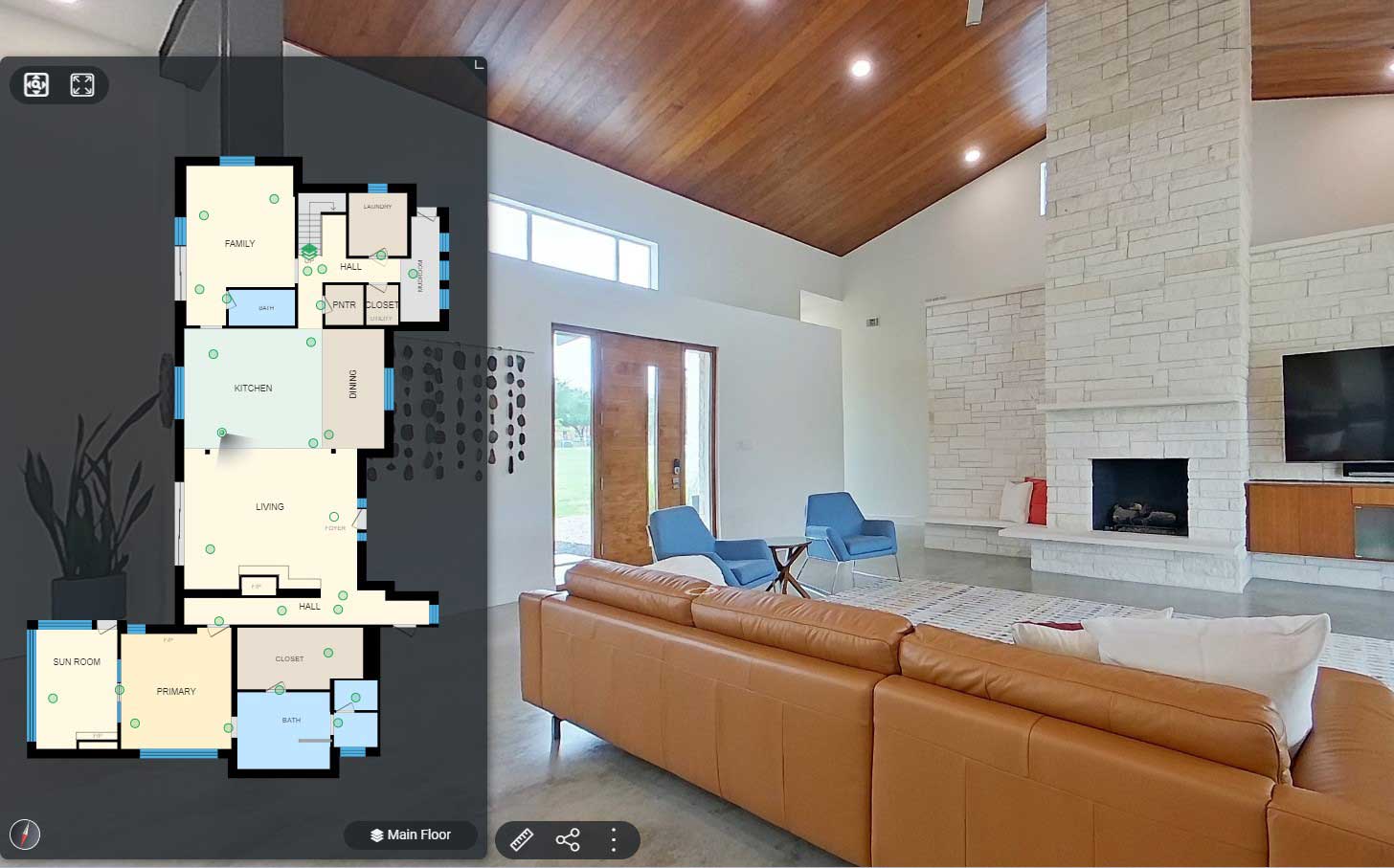
Do you have a property that you are leasing and need to figure out the square footage for BOMA? We can draft to BOMA standards.
Our BOMA Floor Plan Analysis will be delivered within 7-10 business days.
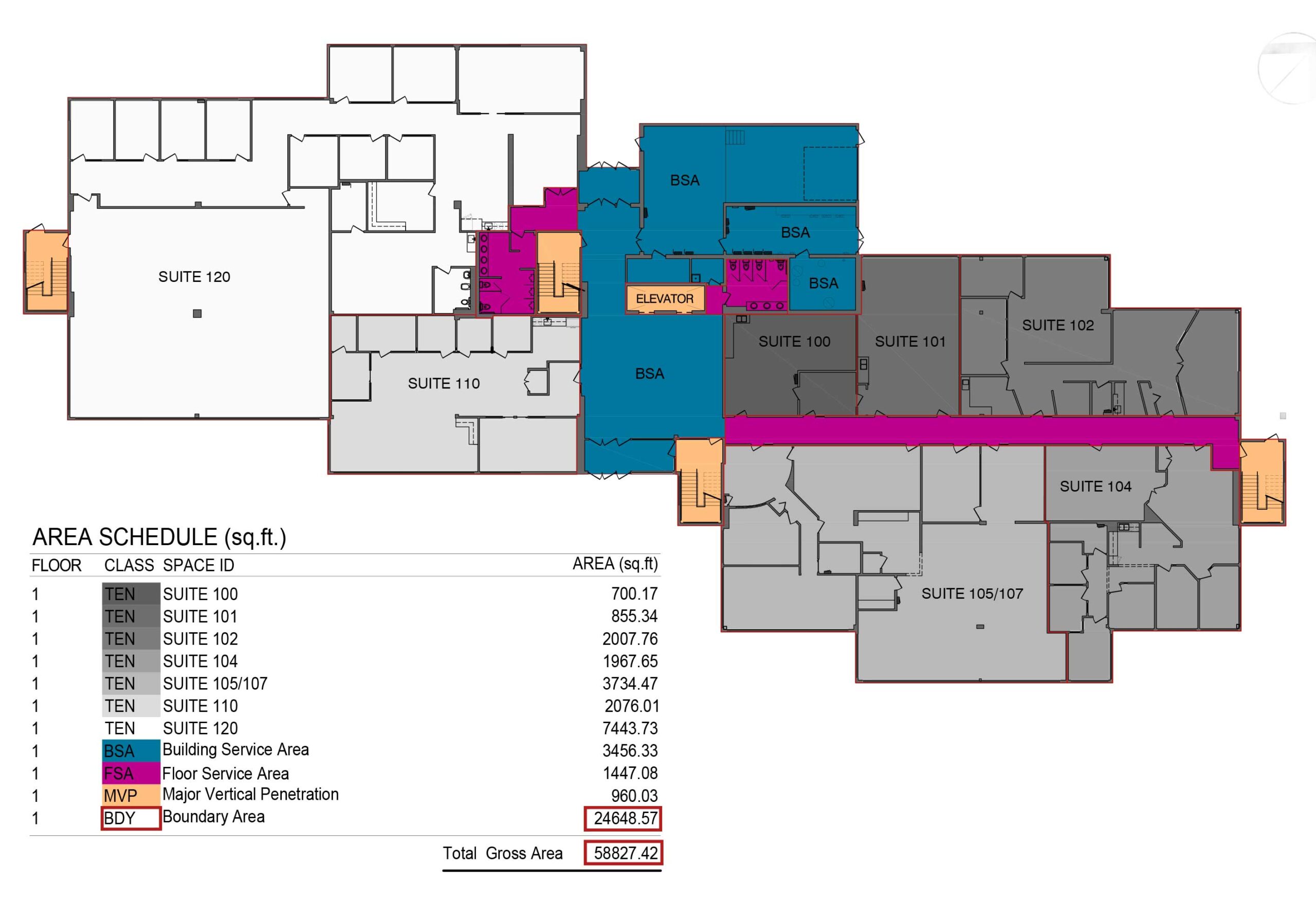
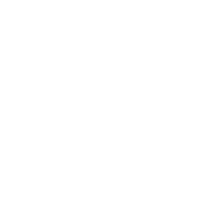
Free Test Fit Analysis
Start Off with a Free Test Fit
If you have a space that one of your clients is considering, reach out and let us do a free test fit analysis demo. With a 2D floor plan we can convert it to a 3D model and get to work. Within minutes you and your client can start to determine if the space is a good fit.
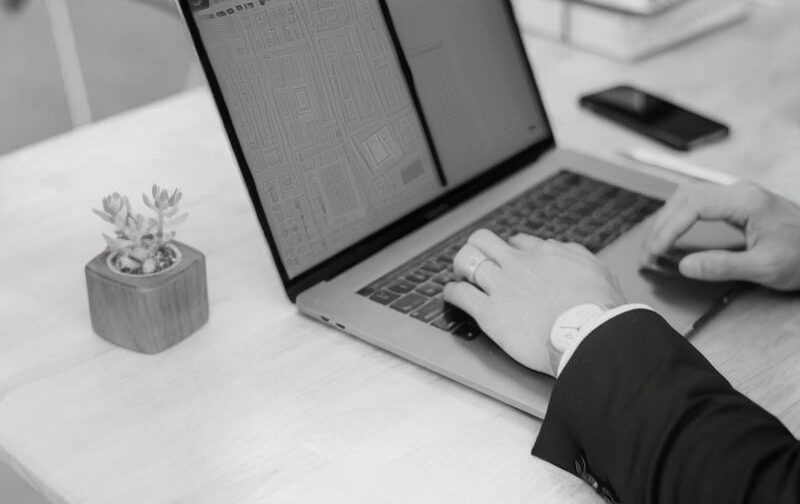
Daily As Built
Phone
(512) 730-0291
Services
As Built Floor Plans
Digital Twins
Live Test Fits
Photography
Resources
Book Appointment
Blog
