
map interior spaces, create floor plans & record facility conditions
Facility Management Solutions for Space Planning & Mapping
We map interior spaces, create floor plans, record facility conditions, and take accurate measurements. Our system is a great way for Facility Managers to collaborate with stakeholders in fast-changing situations.
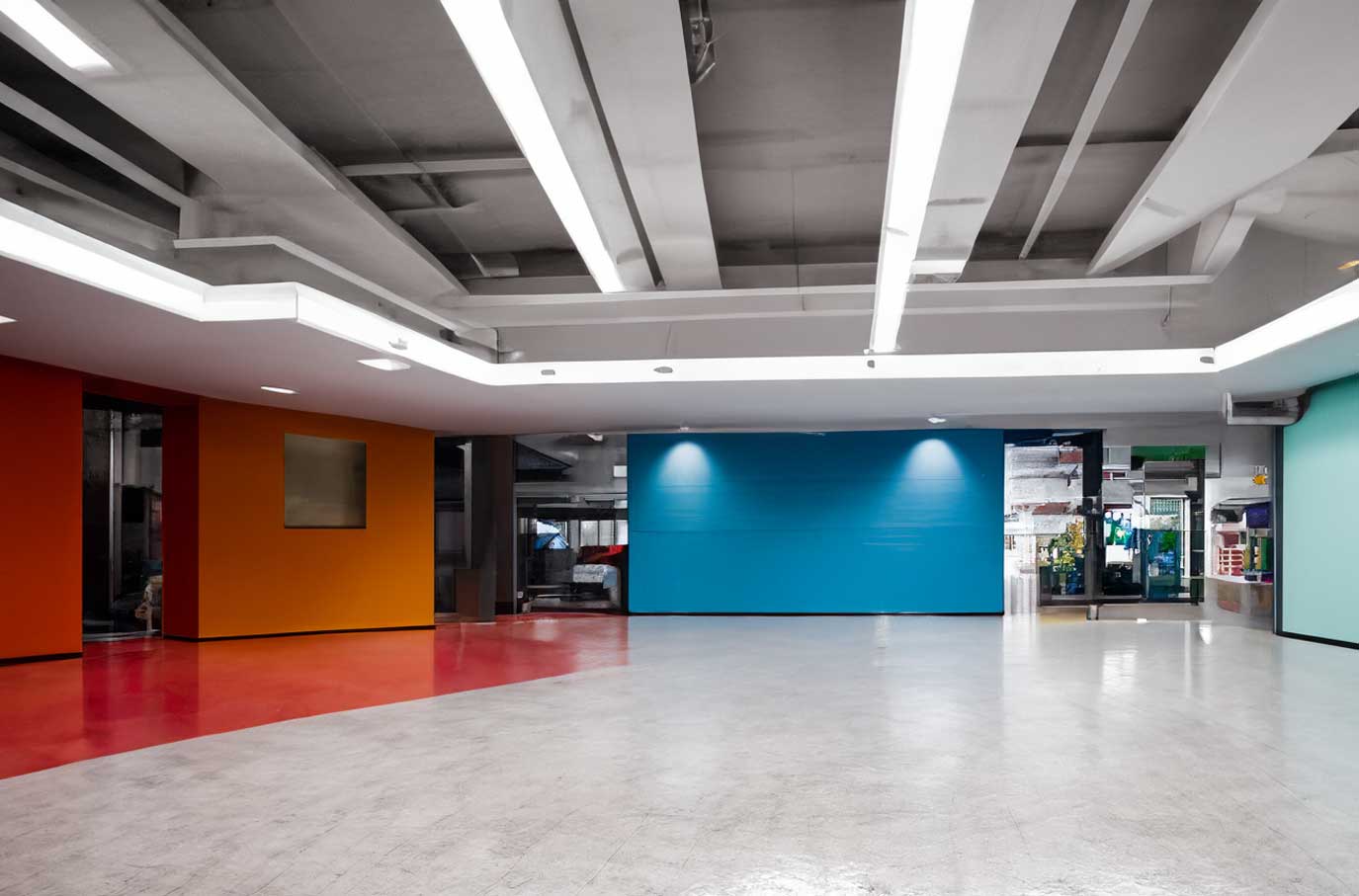
We provide a variety of Facility Management Solutions to help with facility management from space planning to mapping and documentation.
Equipment Tagging
On our floor plans and 3D Walkthroughs we can tag service equipment such as HVAC units, hot water heaters and electrical panels.
Our facility management solutions such as tagging can save tons of time as you can tell or show the service technician if the HVAC unit is gas or electric and what the filter size is before they show up for the service call.
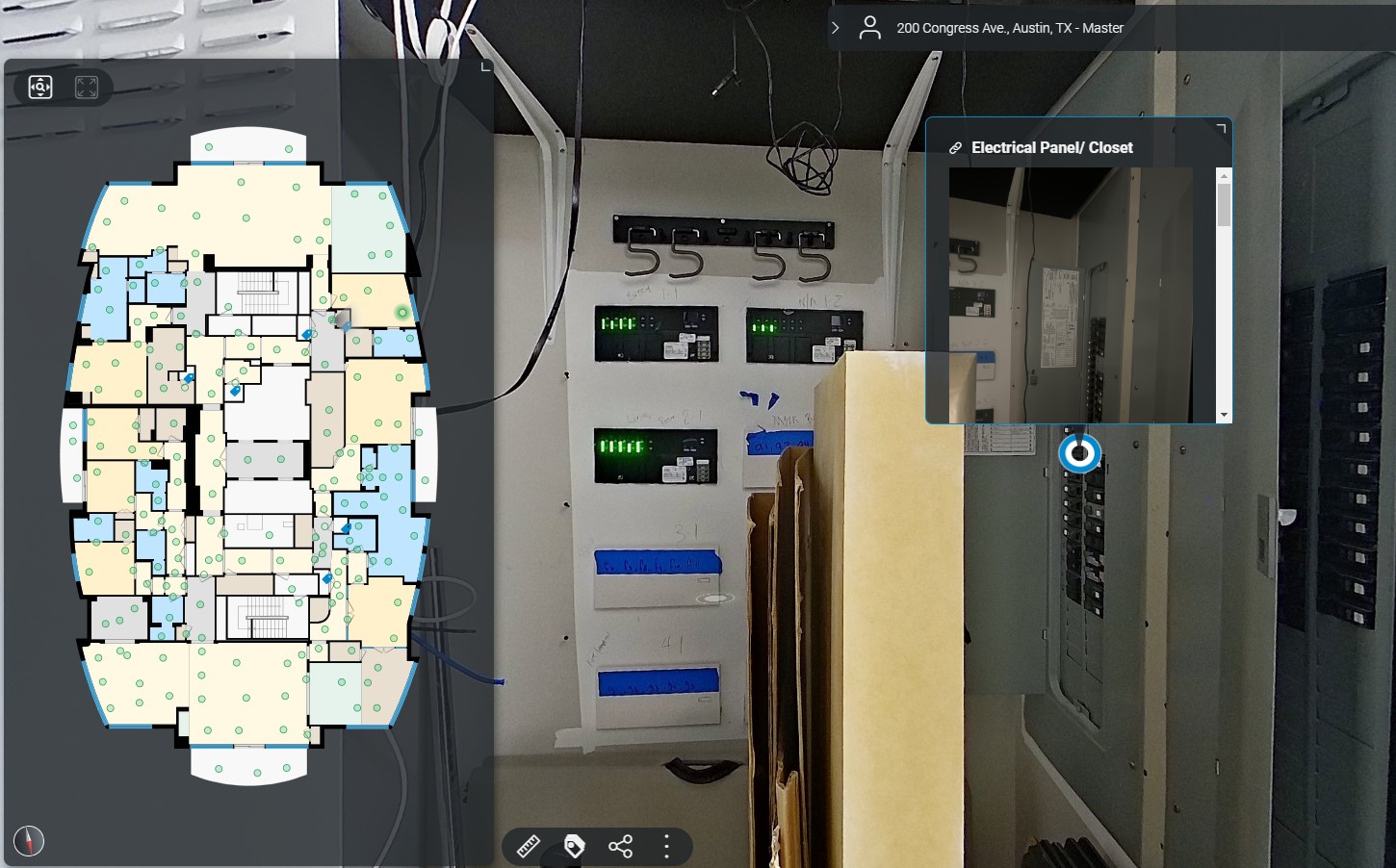
3D Walkthroughs
Our 3D Walkthroughs and 360 images allow you to see your facility virtually. You can visit and see the details required to build your reports for service and maintenance. This will also help you provide cost analysis and planning reports. Site visits can also be reduced or even completely eliminated and communication can occur more rapidly between interested parties.
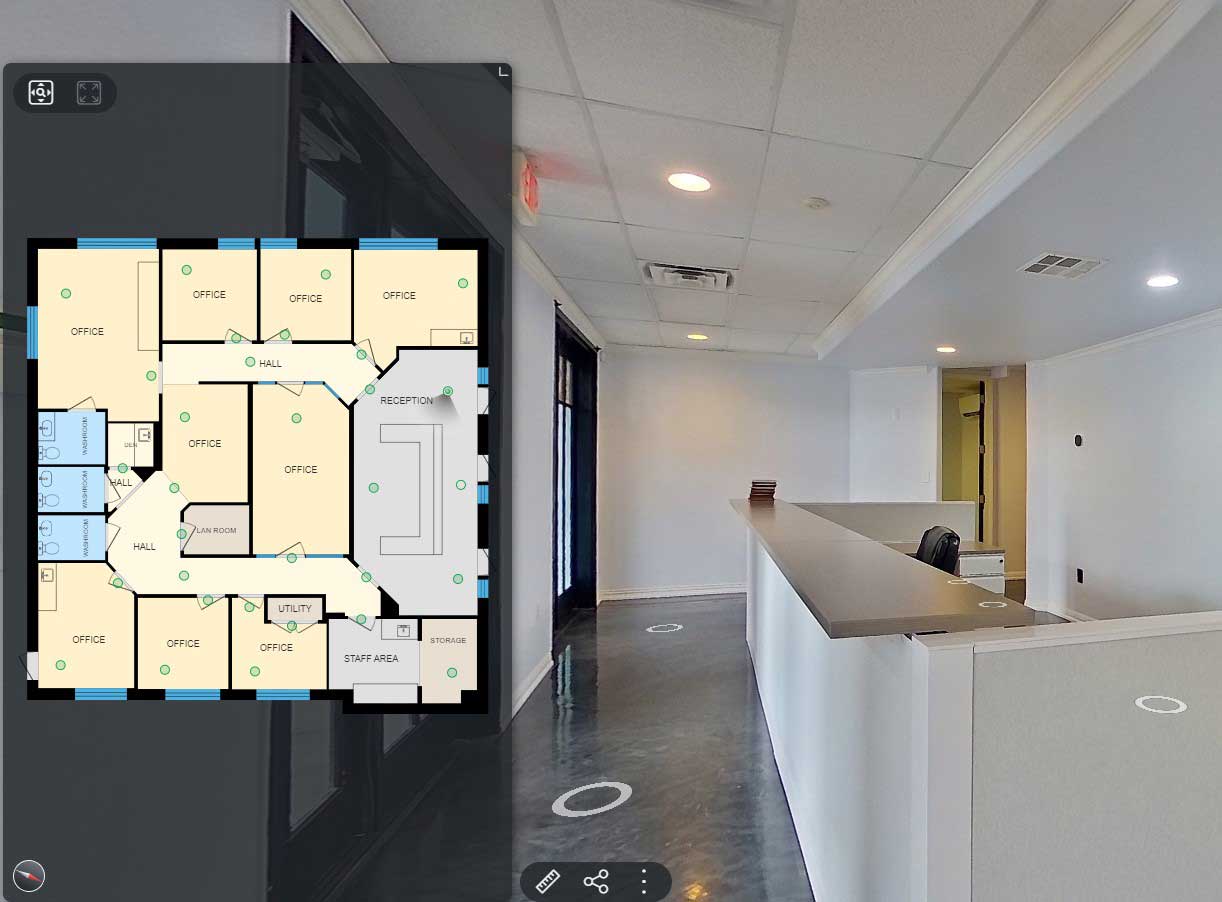
On Screen Advanced Measurements
We have a custom measuring tool in which you can measure any space within the 3D Walkthrough tour.
Our measuring tool can be very beneficial if you are needing to see if equipment can fit through a doorway or window or see if a piece of furniture will fit into a space.

Live Test Fits
All we need is a 2D floor plan and we can then convert that into a 3D model using our AI software. Along with the AI software and our licensed architect we can perform a live test fit.
If you are planning on a renovation or major construction project, we can move walls, doors and windows virtually and almost instantly, thus saving time and money going back and forth with an architect.
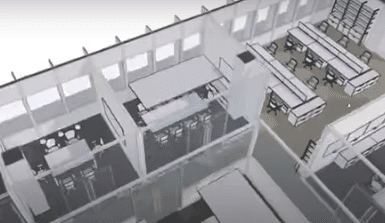
Market to Potential Tenants
You can send potential tenants on a virtual tour of your facility and or perform a test fit for them so they can get the information they need help them figure out if they will fit into the space. You will save time as well as they will be able to check out your facility without you having to meet in person.
24/7 Virtual Availability
Optimize efficiency and cost-effectiveness with our floor plans and virtual walkthroughs. Our advanced camera technology transforms facility management, delivering 24/7 virtual availability of your facility from anywhere you can get online.
Property Details
We provide room measurements, dimensions and total square footage for space planning purposes, including estimating repairs or renovations.
We can also tag building service equipment and show pictures of the location on the floor plan and virtual walkthrough.
Communicate with Stakeholders
Communicate detailed building information to anyone with appropriate authorization across the world who needs it for planning, design, or to review state and condition.
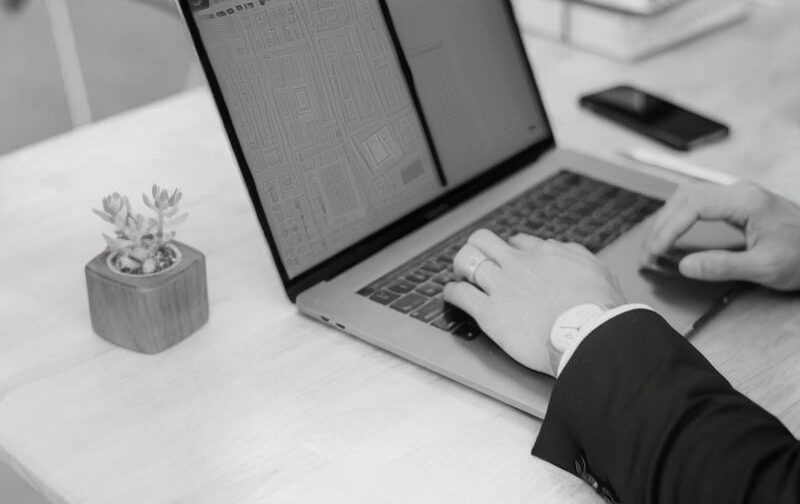
Daily As Built
Phone
(512) 730-0291
Services
As Built Floor Plans
Digital Twins
Live Test Fits
Photography
Resources
Book Appointment
Blog
