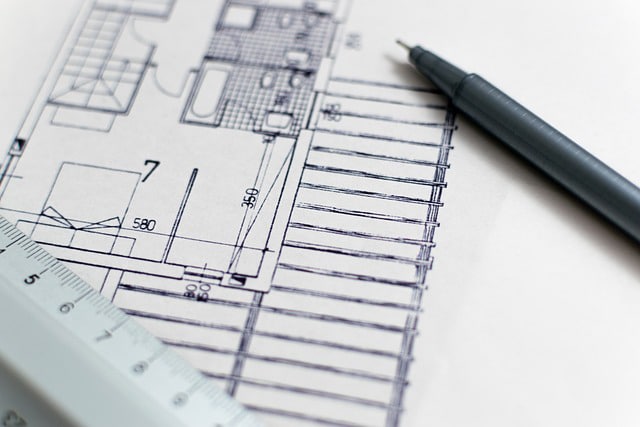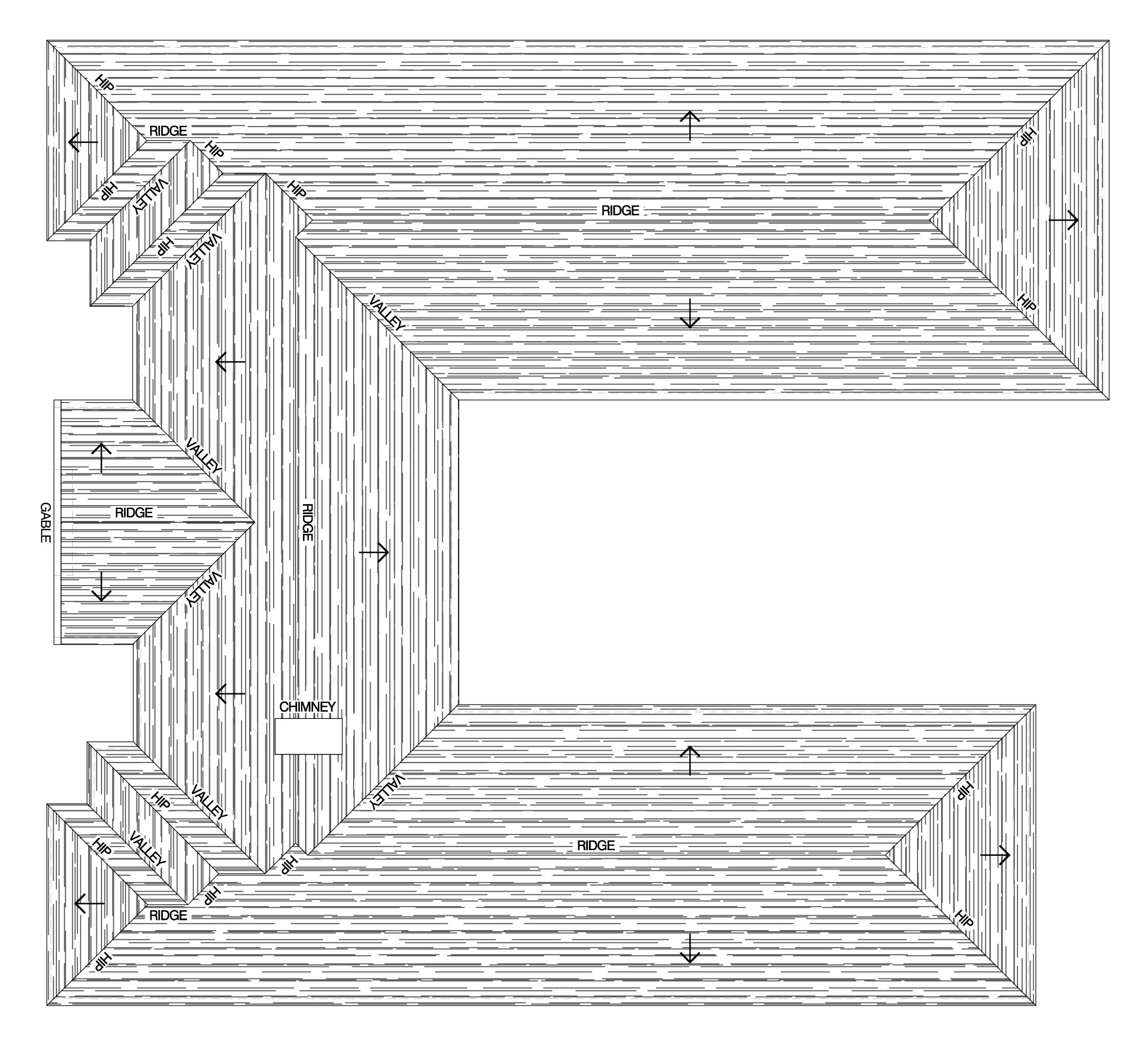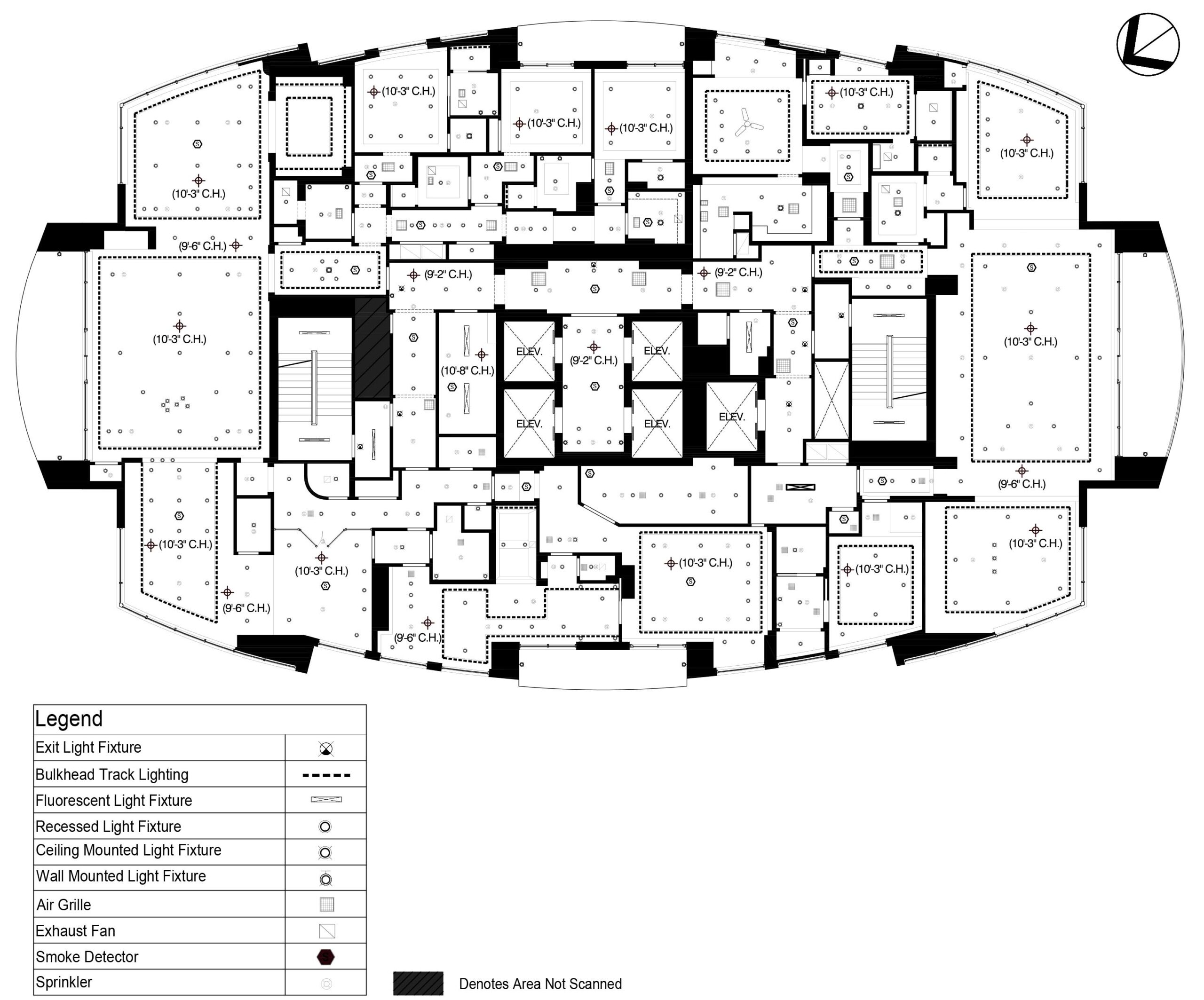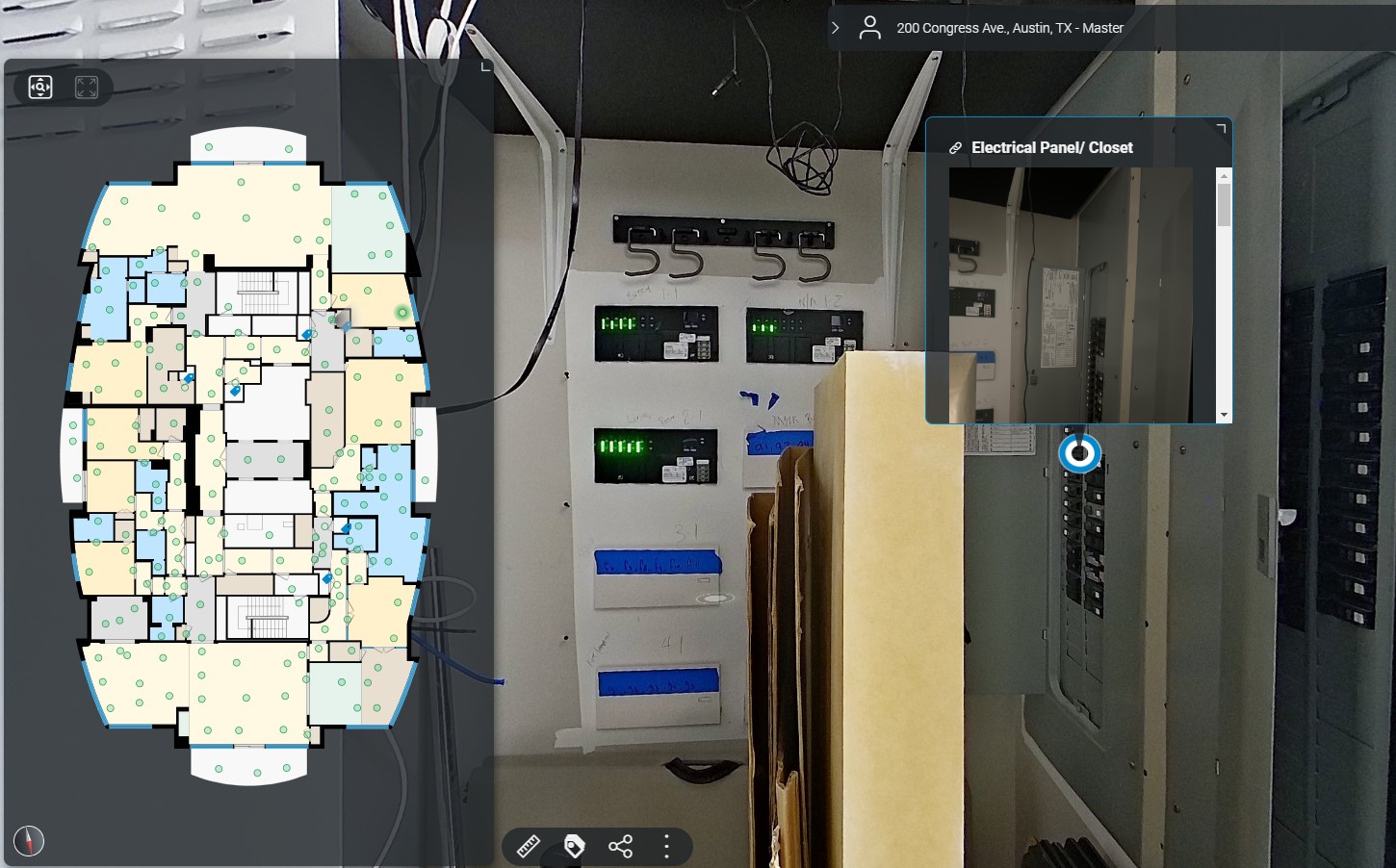
Accelerate Your design process & permit approvals in the AEC Industry
Accurate Floor Plans & 3D Virtual Walkthroughs for the AEC Industry
We support the AEC Industry (Architecture, Engineering and Construction) and with our services, we can turn around DWG floor plans within 48 hours and Revit files within 72 hours on most projects. You can share project files effortlessly and produce 3D walkthroughs for your clients and subcontractors.
If you are in the AEC Industry and need a floor plan contact us today!

We Help the AEC Industry Get to a Starting Point Faster
Reduce Human Error
We capture 1,000s of measurements with each scan and we are extremely accurate. In fact our measurements will hold up in court.
X-Ray Vision
Do you wish you could see behind the walls of your project? We can scan the space and capture all of the MEP equipment that is behind the walls before the walls are covered.
DWG & RVT Floor Plans
We typically deliver DWG files within 48 Hours and RVT files within 48 – 72 Hours.
If you are in the AEC Industry we can get you a head start on your next project quickly.
As Built Floor Plan Services
Exterior Elevations
If you have an existing building where you need the exterior elevations drafted we can do that as well.

Interior Elevations
We draft interior elevations for both commercial and residential properties. The drafting can include sloped and flat ceilings.
3D Virtual Tours
3D Virtual tours help you share the space with key stakeholders and to virtually walk through a property to help gather data for estimates, see existing colors and gather measurements.
Roof Plans
Are you working on a residential home where you nedd a roof plan? If so we have the option to have the roof drafted for your residential home project.

Reflective Ceilings
If you are needing a reflective ceilings plan (RCP) for your commercial property, just let us know and we can draft one for you.

Building Service Equipment Photos & Tags
Often times it can be very useful to have information regarding the servcie equipment within a building. The equipment can be HVAC units, electrical panels, water heaters etc. We will take pictures of these items and tag them in a virtual walkthrough.


Daily As Built
Phone
(512) 730-0291
Services
As Built Floor Plans
Digital Twins
Live Test Fits
Photography
Resources
Book Appointment
Blog
