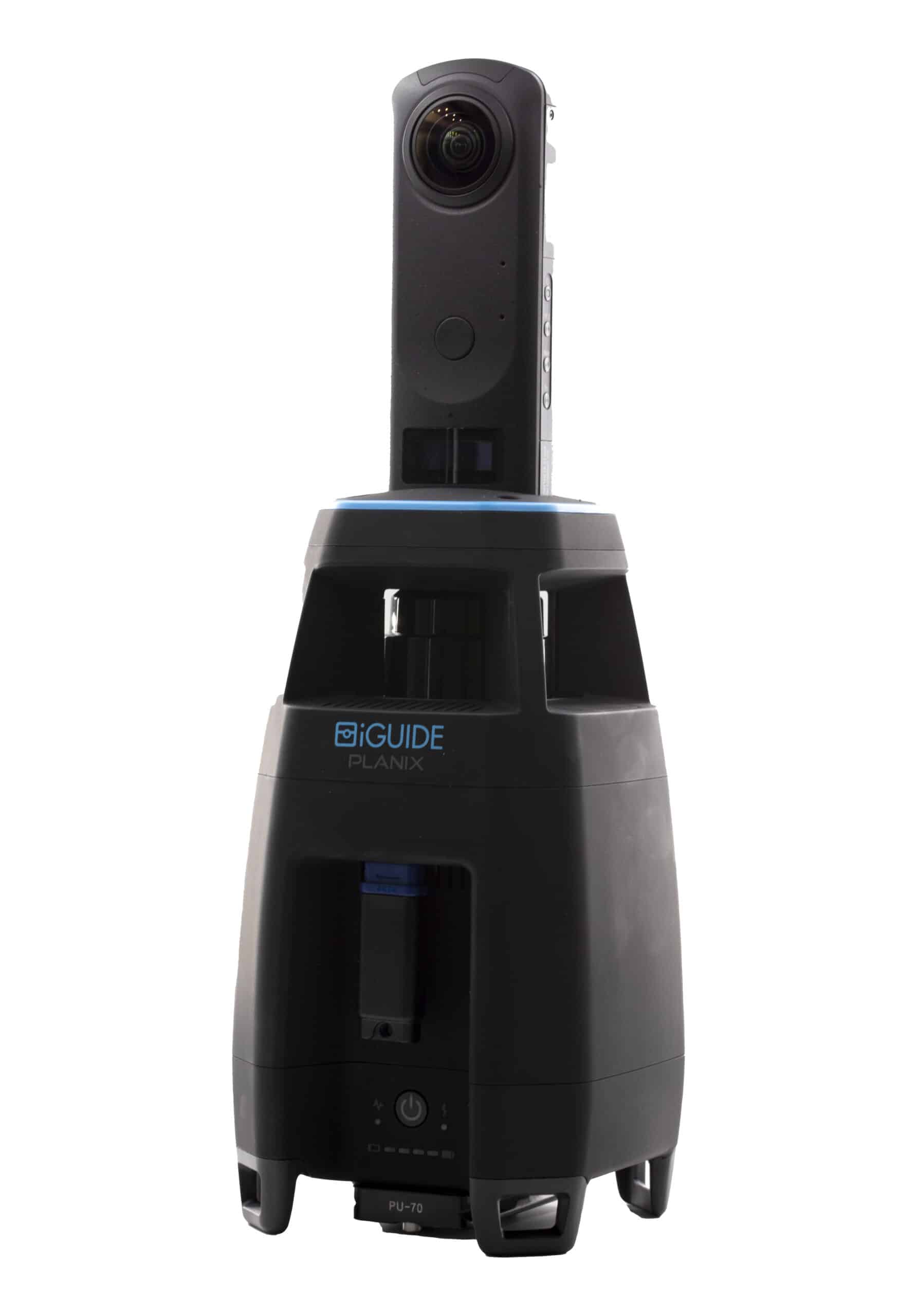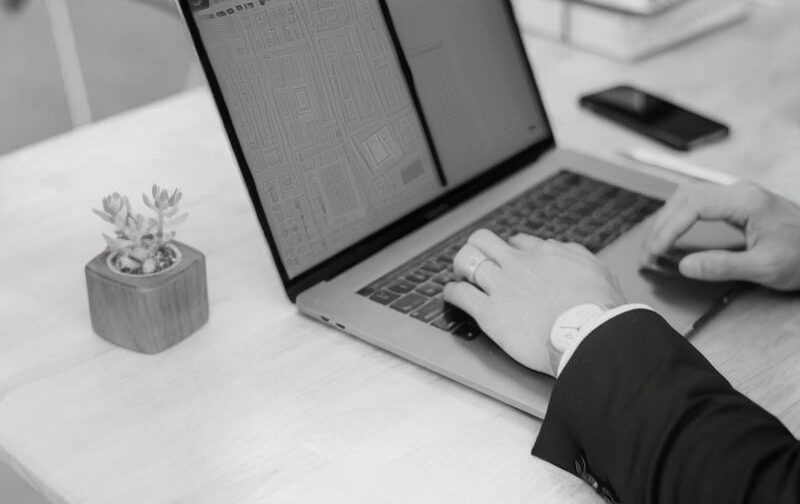
Do you have need an as built floor plan?
We use State of the Art Lidar Scanners to Measure Your Spaces
Our technology is extremely accurate, our turn around time is quick, we are very competitive and with each floor plan you also receive a 3D Walkthrough!
Whether you need an As Built Floor Plan for marketing or you need one for design and construction we have you covered.


As Built Floor Plan Services
Commercial & Residential
Are you looking for an As Built Floor Plan for Commercial Spaces? Or Residential Spaces? We can help you with both.
Reflective Ceilings
Do you need Reflective Ceiling Plans (RCP)? We will identify items that are typically found on the ceilings for commercial properties such as lights, sprinklers, speakers etc.
BOMA Calculations
Do you have a property that you are leasing and need to figure out the square footage for BOMA? We can draft to BOMA standards.
Exterior Elevations
If you have an existing building where you need the exterior elevations drafted we can do that as well.
Interior Elevations
We draft interior elevations for both commercial and residential properties. The drafting can include sloped and flat ceilings.
3D Virtual Tours
3D Virtual tours help you share the space with key stakeholders and to virtually walk through a property to help gather data for estimates, see existing colors and gather measurements.

Daily As Built
Phone
(512) 730-0291
Services
As Built Floor Plans
Digital Twins
Live Test Fits
Photography
Resources
Book Appointment
Blog
