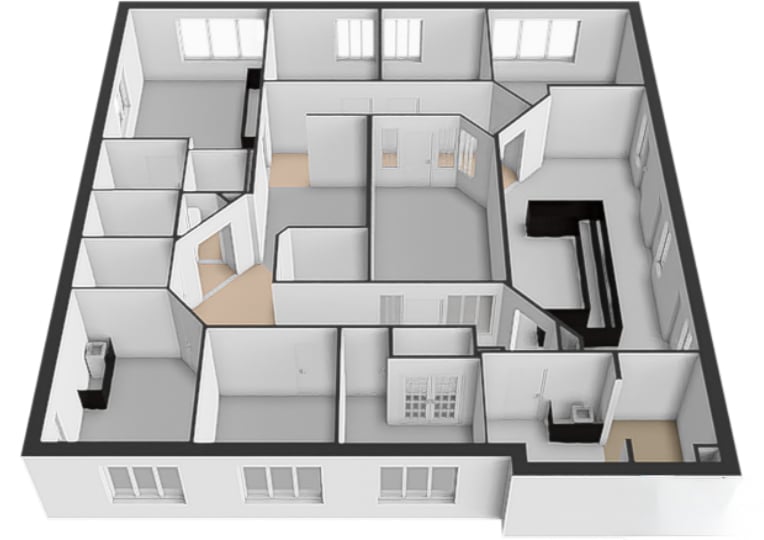Evolution of As Built Floor Plans
The earliest floor plans go back as far as the Egyptians. Those early floor plans were typically drawn on papyrus or clay tablets and at some point in time there was a need to renovate an existing space, whether it was a temple, a palace or someone’s home. While rudimentary, these early floor plans were the beginnings for more complex designs that would come centuries later. This blog will discuss the evolution of as built floor plans and show how far we have come over the years.
Manual Measurements:
The earliest method of as built floor plan creation involved manual measurements using tools like tape measures and rulers. Architects and builders meticulously sketched layouts and dimensions by hand, a process that was labor-intensive and prone to human error. Often times, a second or third trip was required to measure a space that they missed.

Introduction of CAD Software:
The advent of Computer-Aided Design (CAD) software in the 1960s marked a significant milestone. Architects and designers could now create as-built floor plans digitally, improving precision and ease of editing.
Laser Measurement Devices:
In the late 20th century, laser measurement devices became a game-changer. These devices enabled precise measurements with the press of a button, eliminating the need for manual measurement. While a substantial advancement, they still required substantial human involvement and time.
Emergence of LiDAR Scanning:
LiDAR (Light Detection and Ranging) scanning, popularized in the 21st century, introduced a revolutionary shift. This technology uses lasers to capture millions of data points per second, creating highly accurate 3D models of properties with speed and precision.
One of the latest innovations, iGuide technology combines LiDAR scanning with professional-grade photography to create comprehensive and immersive as-built floor plans. These plans not only include precise measurements but also provide clients with 360-degree virtual tours, elevating the entire experience.

Customization and Integration:
Today, as-built floor plans offer a variety of customization and software integration options. You can now incorporate branding, add special features, and even integrate the data into their existing software, such as CAD or Revit. Virtual Reality is now here as well. You can now immerse yourself into the properties in a virtual environment, facilitating design and planning like never before.

Conclusion
The evolution of measuring and creating as-built floor plans has been a journey of constant improvement, leading to a more efficient and accurate process. From manual measurements to high-tech LiDAR scanning and immersive iGuide technology, the industry has come a long way. As technology continues to advance, the future promises even more exciting developments, making as-built floor plans an essential tool for professionals in various fields and accessible to a broader audience than ever before.
