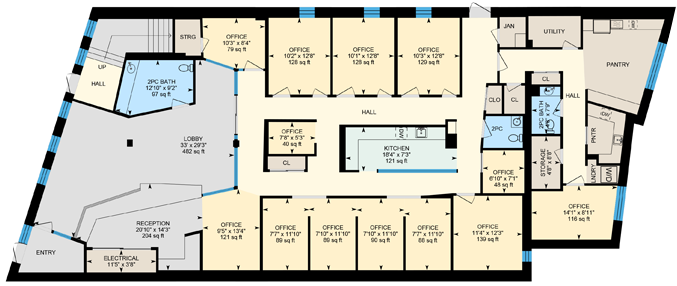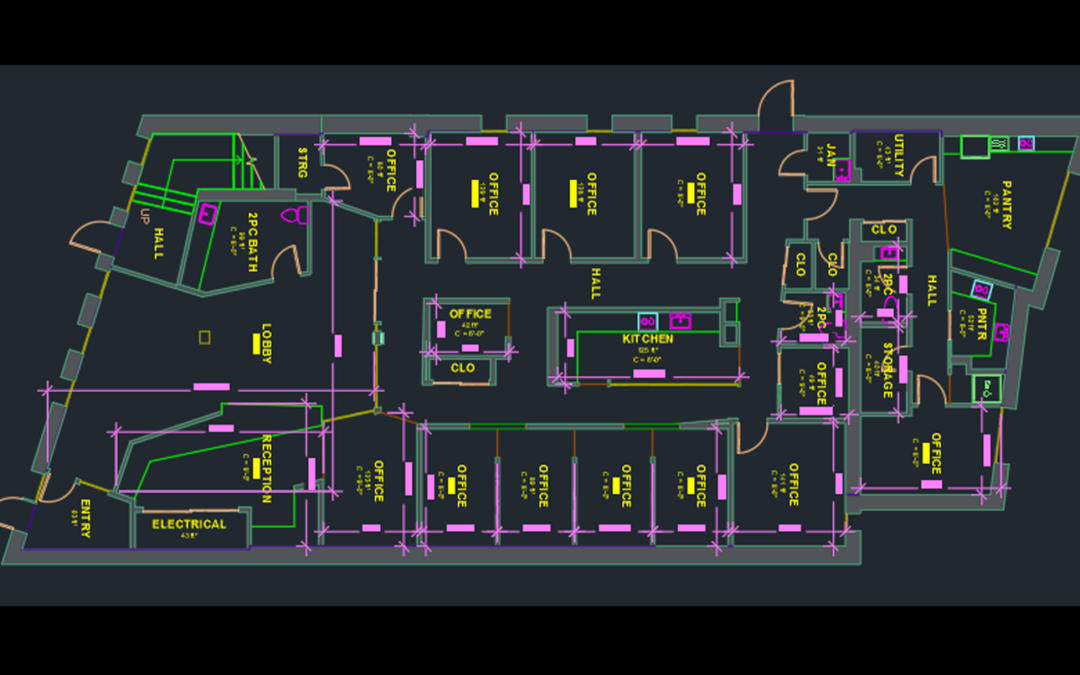Introduction to iGUIDE’s Measuring Service:
When it comes to remodeling, additions, or custom floor plans, having accurate DWG plans is essential for the development of drawings. As a professional in the industry, you understand the importance of these plans. However, creating DWG floor plans using traditional approaches can be complicated and costly. Thankfully, there is a better solution available that can make the process easier and more cost-effective: the iGUIDE Camera System. In this blog post, we will explore the benefits of using iGUIDE DWG Floor Plans and how they can transform your business business with precision.

The Risks of Manual Measurement:
To ensure the success of your construction project, precise measurements are crucial. Unfortunately, manually creating a DWG floor plan can be time-consuming, expensive, and prone to human error. Multiple site visits and tedious tape measurements often lead to delays, increased costs, and regulatory violations. Spending hours documenting features and manually drawing can be frustrating and hinder project progress. However, there is a solution that mitigates these risks and streamlines the process.
Accurate & Quick Turn Around:
The iGUIDE takes thousands of measurements instantly, providing comprehensive and accurate data for your floor plan creation.
With this newer technology we can deliver a very quick turnaround. You can receive your DWG floor plans within hours, expediting the design process and enhancing collaboration with your team.
Expedited Approvals: iGUIDE DWG Floor Plans help expedite building permit approvals and project collaboration, reducing bureaucratic delays.
Cost-Effective Solution: iGUIDE’s approach saves you money, with DWG floor plans created in less than 48 hours instead of the typical 5-10 days associated with traditional methods. You can spend less than half the cost compared to outdated approaches.
iGUIDE’s Superior Technology:
iGUIDE’s camera system employs time-of-flight laser scanning technology, providing accurate measurements with a typical 1 cm (approx. 0.4″) degree of uncertainty up to a range of 40 meters (130 ft). Unlike common handheld scanners that offer one laser measurement at a time, iGUIDE captures thousands of laser measurements per second. This advanced technology ensures the precision and reliability needed for your construction projects.
Building a Plan for Success:
iGUIDE DWG Floor Plans include various essential components to support your project’s success. With AIA standard layers, annotations, and LOD 200 (level of development), you have a reliable source of truth for your architects, engineers, and design professionals. The inclusion of a 360-degree virtual tour further enhances their understanding of the space, allowing for seamless design updates and approvals.
Conclusion:
Our iGUIDE Measuring Service represents a revolutionary shift from traditional measurement methods to a new era of precision, efficiency, comprehensive data capture, workflow integration, and enhanced client experiences. We offer a transformative solution that saves time, enhances accuracy, streamlines workflows, and creates immersive experiences, enabling businesses to stay ahead of the competition and achieve remarkable success.
Experience the power of iGUIDE Measuring Service and witness the transformation it brings to your business!
Fine Art & Photography Solutions For Archicture Design | Real Estate | Branding

