Digital Twins, As Built Floor Plans, Live Test Fits & Photography
Measuring, documenting and creating digital twins of commercial spaces, one property at a time!
As Built floor Plans
We measure your space with a lidar scanner and capture thousands of data points to create floor plans, exterior elevations, roof plans and reflective ceilings for your real estate, construction and engineering projects.
We can deliver PDF, JPG, DXF, DWG & RVT files. Typical turnaround is within 24-72 hours.
Digital Twins & Test Fits
We create Digital Twins within minutes / hours versus days / weeks or longer. Our AI technology generates 3D models where we can perform live test fits for commercial spaces and drag and drop furniture and IOT devices into the 3D models. These solutions provide opportunities to monitor energy consumption and environmental conditions on a suite / room level.
Photography
From interior shots to exterior views, we specialize in creating stunning visuals that leave a lasting impression.
We photograph both commercial and residential properties and have options for before, during and after.
Our Clients
Real estate brokers
Brokers use our live test fits to see how their tenant’s requirements can be seamlessly integrated into potential spaces. We answer the questions; “Do they fit?” and “Is it within budget?” within hours versus day/ weeks or even longer.
Our as-built floor plans show how the spaces are laid out and are typically used to market the property.
Property Owners / Facility Managers
With our live test fits, property owners can easily show how a space can meet potential tenants’ needs.
Using digital twins, you get a virtual replica of your property for even better visualization and management, making property management a breeze.
We use the digital twins to monitor energy consumption and environmental conditions within a 3D model.
Architects / Engineering / Construction (AEC)
Live test fits help demonstrate how spaces can meet client’s needs.
Our as-built floor plans, combined with digital twins, assist in planning and streamlining the construction and renovation processes.
Our photography services are also used to document the project from beginning to the end.
Furniture Dealers / Office Interior Solutions
Furniture dealers and office solutions companies use our live test fits to showcase how various layouts work for their clients’ spaces.
Within minutes our solution generates a 3D-walkthrough that does not require or use CAD software.
As a sales tool, furniture dealers use our live test fit services to collaborate with brokers for business development.
Real Estate Brokers
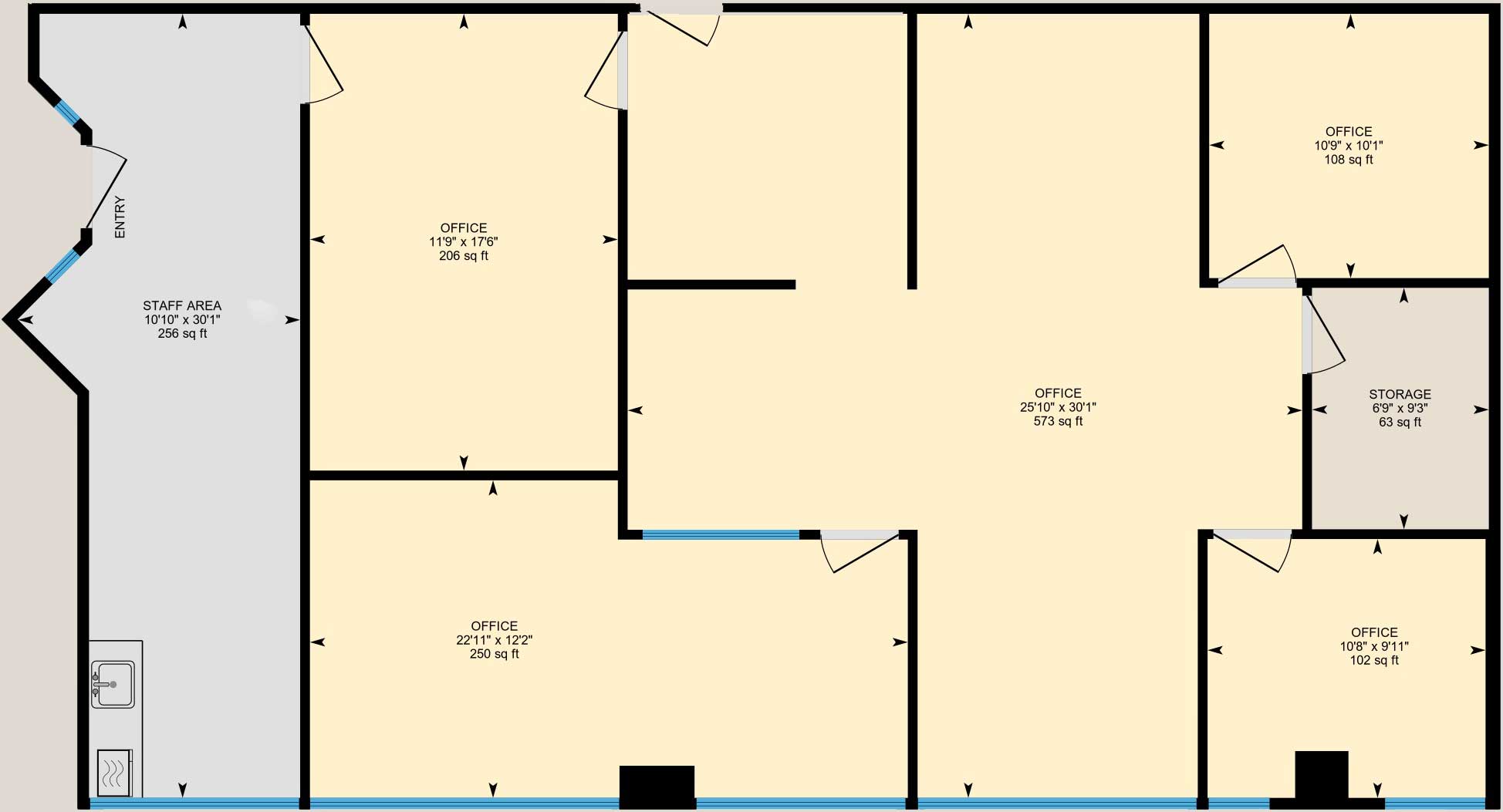
Would you be able to get more listings of your commercial property if you had a tool that would provide property owners / landlords the opportunity to perform test fits for potential tenants within hours and not days or weeks?
Would it be beneficial if you were able to upload a floor plan for your listing and then create different test fit scenarios to help market the property in multiple different ways?
Property Owners & Landlords
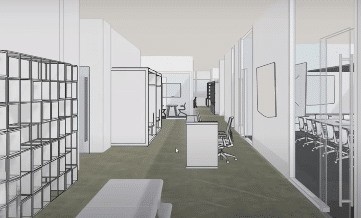
How much time do you think you would save if you could upload a 2D Floor Plan for just about any commercial property and instantly convert it into a 3D Model?
Within minutes, you can talk with an architect to perform a live test fit to determine if the space you are considering would be a good fit and within budget? Or if you already have a space and you would like to reconfigure it, this is easily and inexpensively done quickly.
Facility Managers
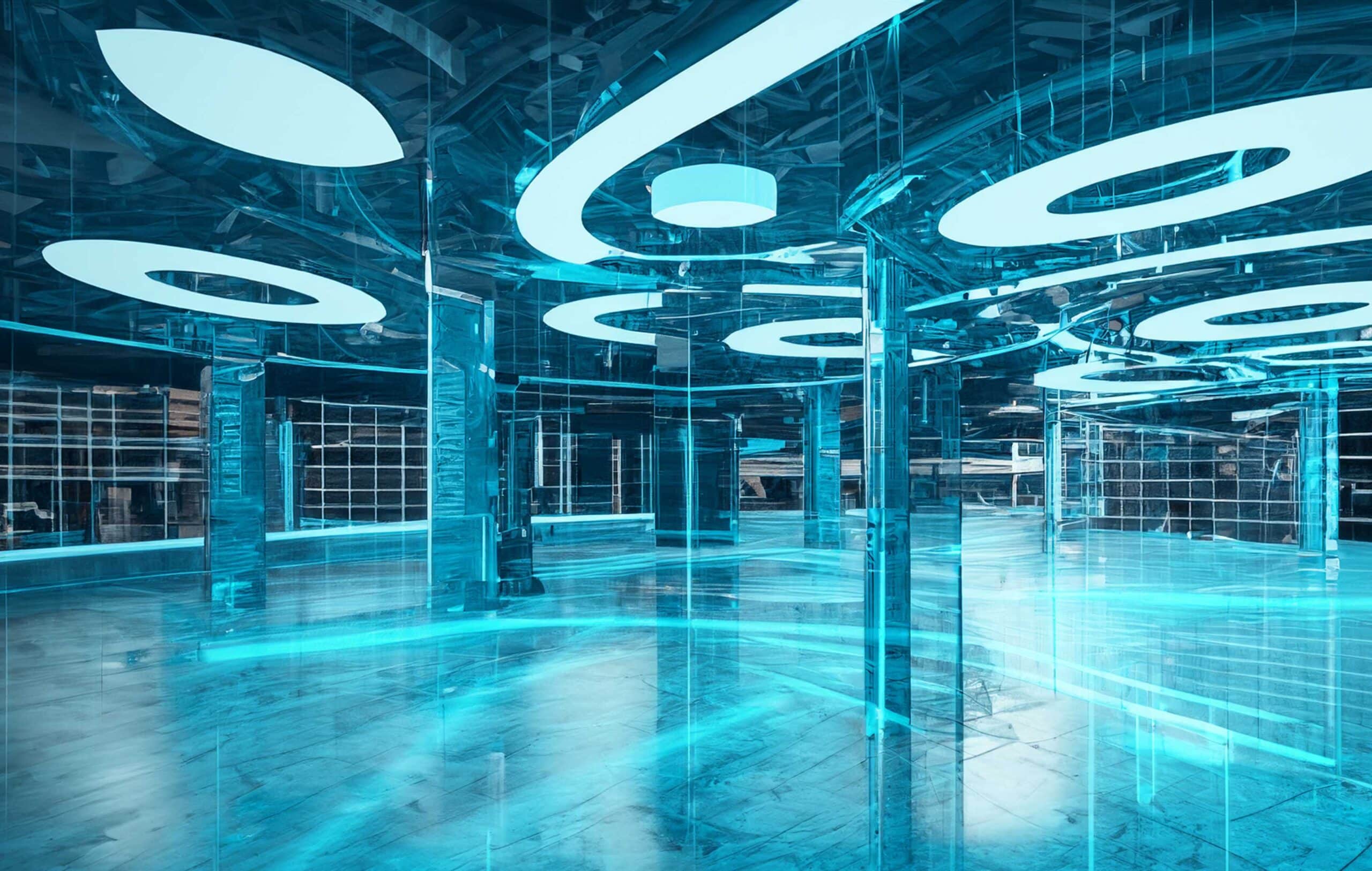
As a Facility Manager, are you fully leveraging the latest technology to enhance your facility management operations? At Daily As Built, we offer a comprehensive range of Facility Management Solutions designed to streamline your processes and improve overall efficiency. From space planning and equipment tagging to 3D walkthroughs and live test fits, our services are tailored to meet your specific needs.
Imagine being able to market to potential tenants with ease, communicate effectively with stakeholders, and have detailed property information at your fingertips. Are you ready to transform your facility management approach?
Architects / Engineering / Construction (AEC)
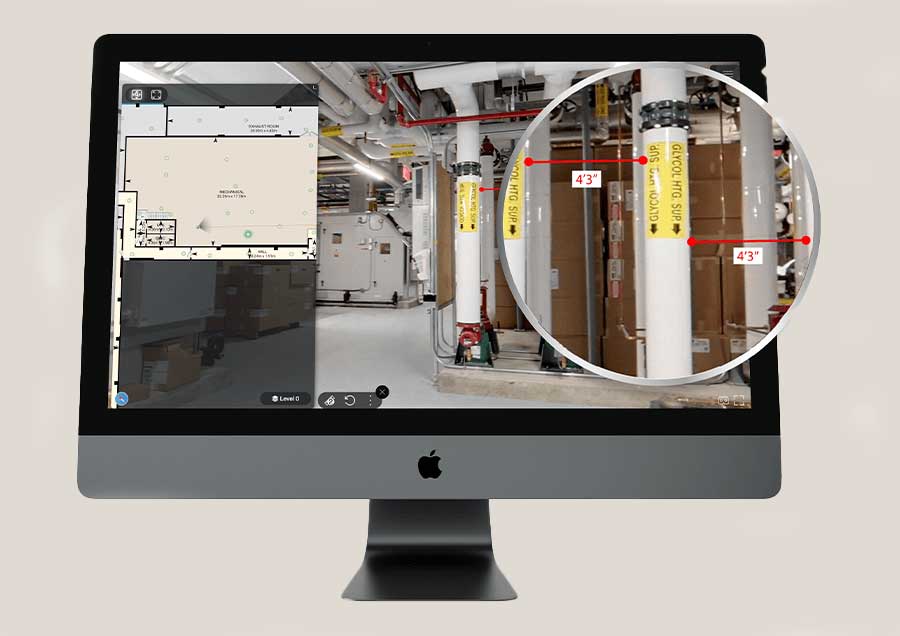
How much time and money does your company spend measuring and drawing as built floor plans for your clients?
What if you could say goodbye to manual measurements and drawing and reduce human error with 1000s of measurements per scan and have your DWG files back within 48 hours or less and RVT files back to you within 72 hours or less.
Our services also come with a 3D Virtual Walkthrough.
Furniture Dealers
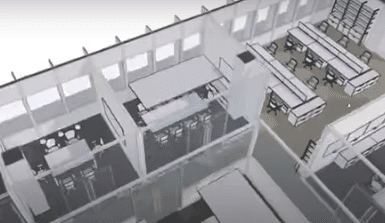
Furniture dealers can leverage our AI Live Test Fit platform to streamline their operations and enhance customer satisfaction. They can gain access to an extensive product library categorized by brand or dealership, making it easy to find and showcase multiple furniture options.
Dealers can then effortlessly integrate selected pieces into 3D layouts using a simple drag-and-drop interface, ensuring accurate visualizations of space configurations.

Start Off with a Free Test Fit
If you have a space that one of your tenants is considering, reach out and let us do a free test fit demo. With a 2D floor plan we can convert it to a 3D model and get to work. Within minutes you and your client can start to determine if the space is a good fit.
About Us
Daily As Built, based in Austin, Texas is your premier destination for comprehensive property solutions. We specialize in As-Built Floor Plans, Digital Twins, Live Test Fits, and Photography, we provide solutions for both commercial and residential properties. Our expert team is dedicated to delivering precise, high-quality services to meet all your property documentation and visualization needs. Whether you’re planning a new project or need accurate records of existing structures, we are here to support you with our advanced technology and unparalleled expertise.
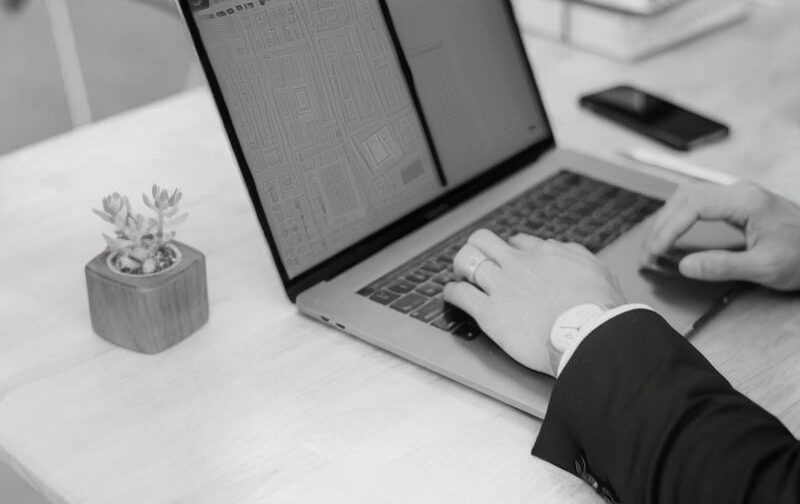
Daily As Built
Phone
(512) 730-0291
Services
As Built Floor Plans
Digital Twins
Live Test Fits
Photography
Resources
Book Appointment
Blog
